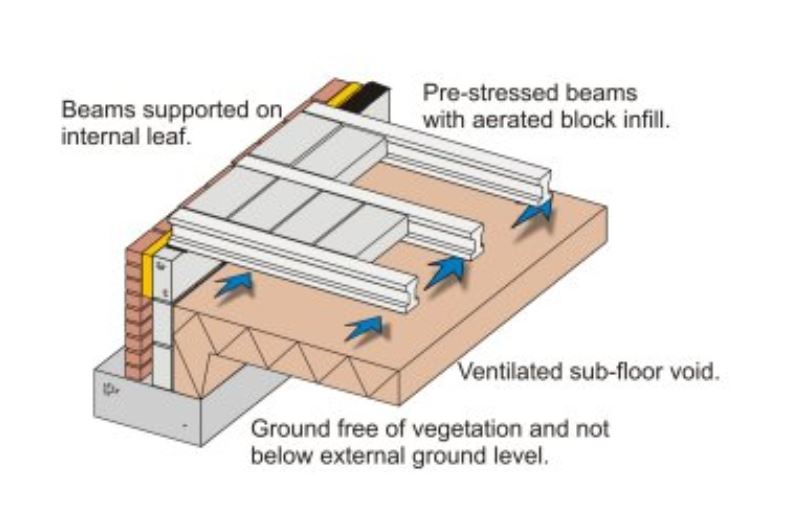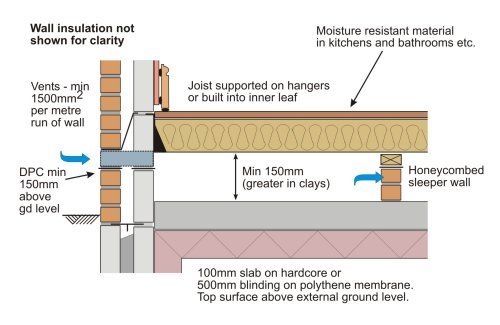Suspended Floors: All you need to know
What are they?
A suspended floor is a ground floor with a void underneath the structure. The floor can be formed in various ways, using timber joists, precast concrete panels, block and beam system or cast in-situ with reinforced concrete. However, the floor structure is supported by external and internal walls. Supports underneath the floor are permanent and include sleeper walls or timber props placed at regular intervals.
Unlike standard ground floor construction, suspended floors are not sitting directly on the ground. This allows air flow and ventilation to prevent the mould and dry rot that would otherwise occur over damp ground.
However this air flow can leave the problem of draughts and cold in the house if not insulated correctly. Using insulated Thermofloor panels prevents these draughts and keeps the temperature constant while maintaining airtightness.
Types of suspended floor
Beam & Block Floor & Cavity Blockwork Wall

Suspended Ground Floor – Beam & Block Floor and Cavity Blockwork Wall
Beam & Block Floor & ICF Wall

Suspended Ground Floor – Beam & Block Floor and ICF Wall
Thermofloor & Cavity Blockwork Wall

Suspended Ground Floor – ThermoFloor and Cavity Blockwork Wall
Thermofloor & ICF Wall

Suspended Ground Floor – ThermoFloor and ICF Wall
Thermofloor & Timber Frame Wall

Suspended Ground Floor – ThermoFloor and Timber Frame Wall
Timber Joists & Cavity Blockwork Wall

Suspended Ground Floor – Timber Joists and Cavity Blockwork Wall
Timber Joists and Timber Frame Wall

Timber Joists and Timber Frame Wall
